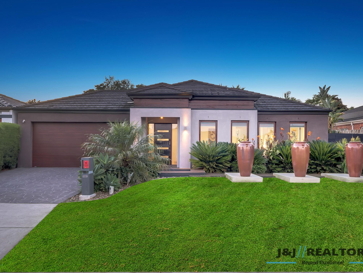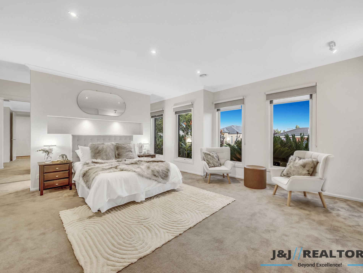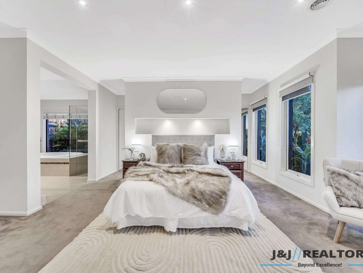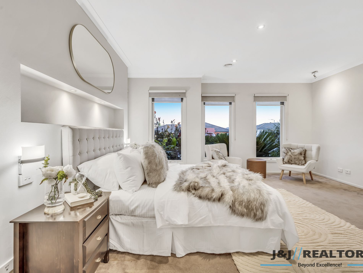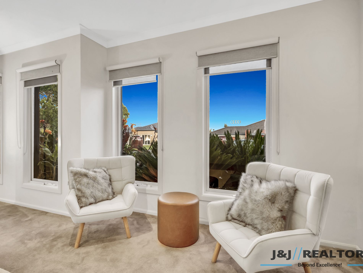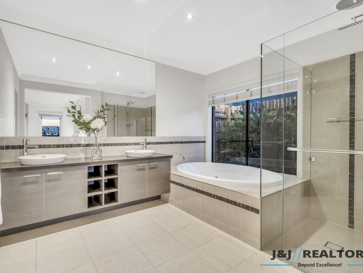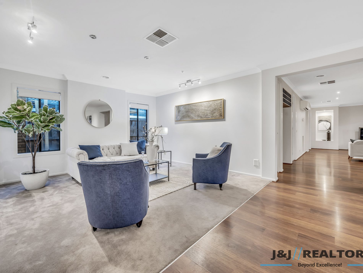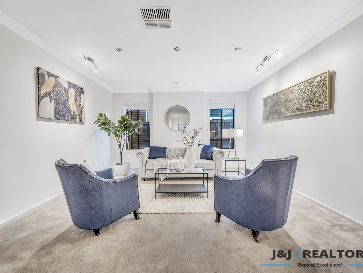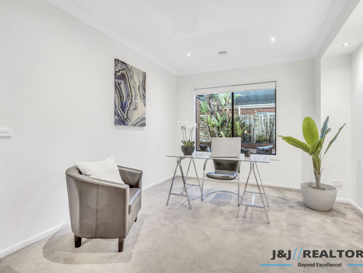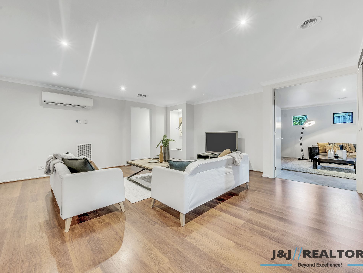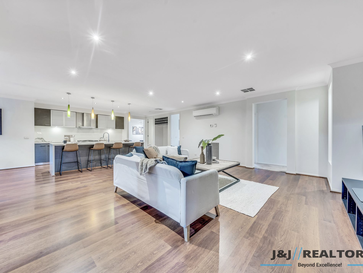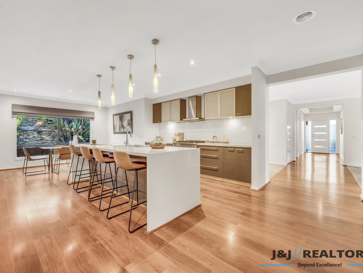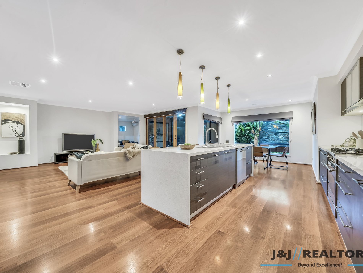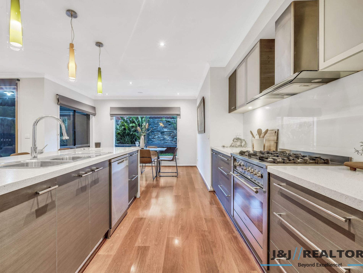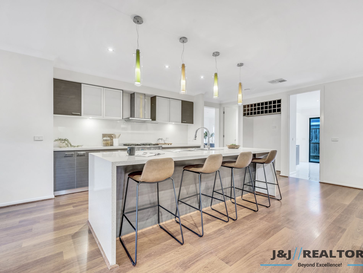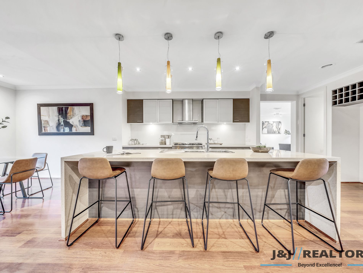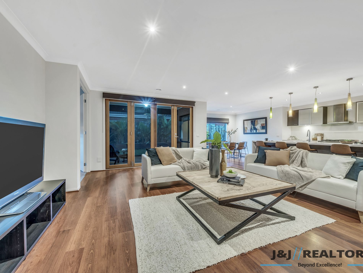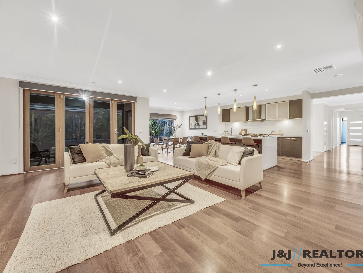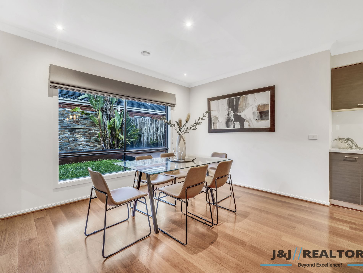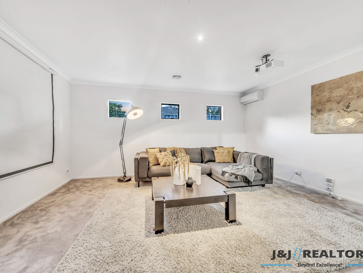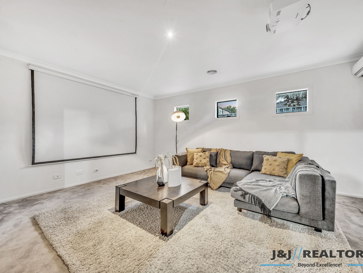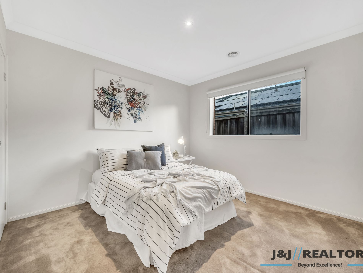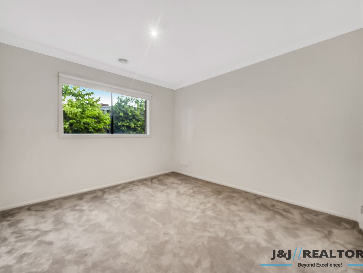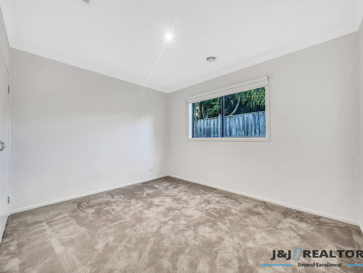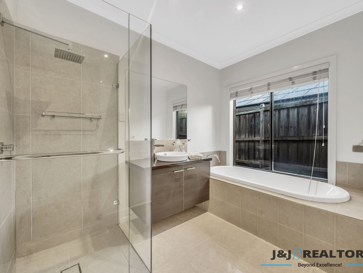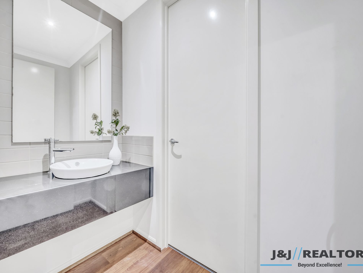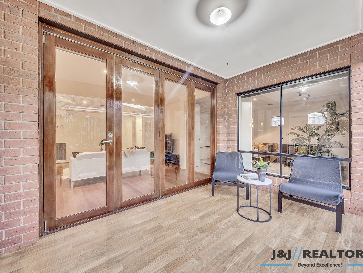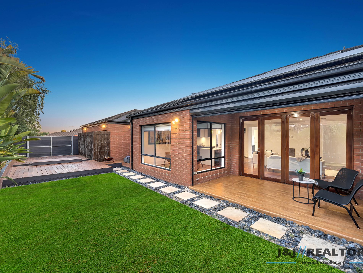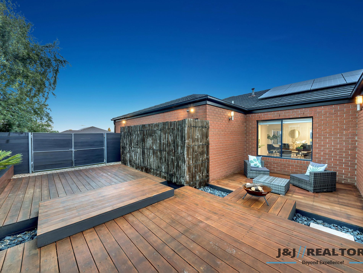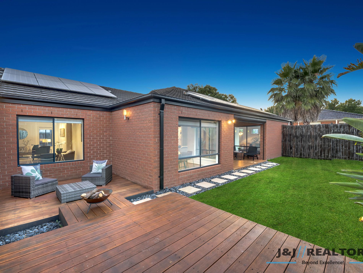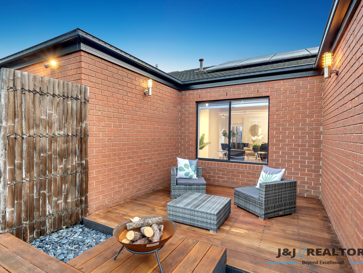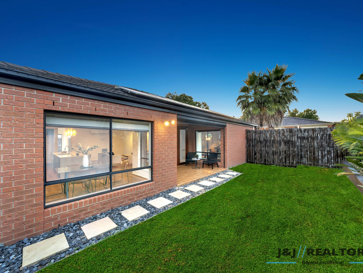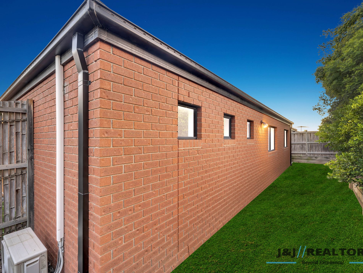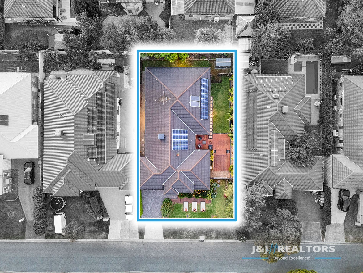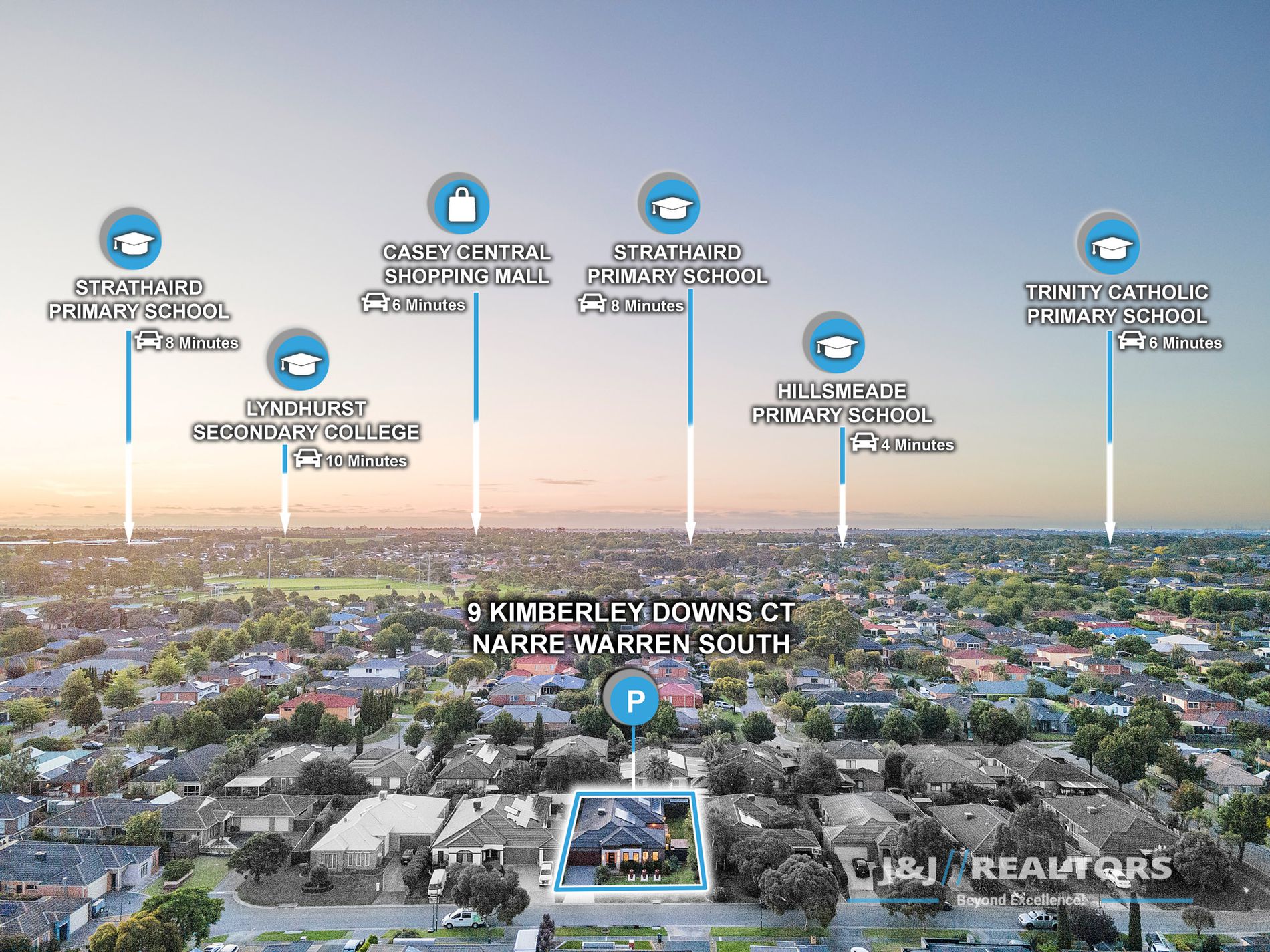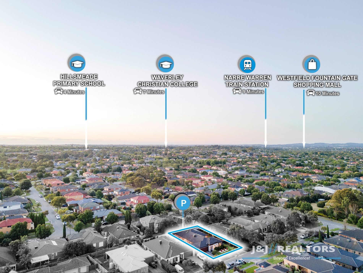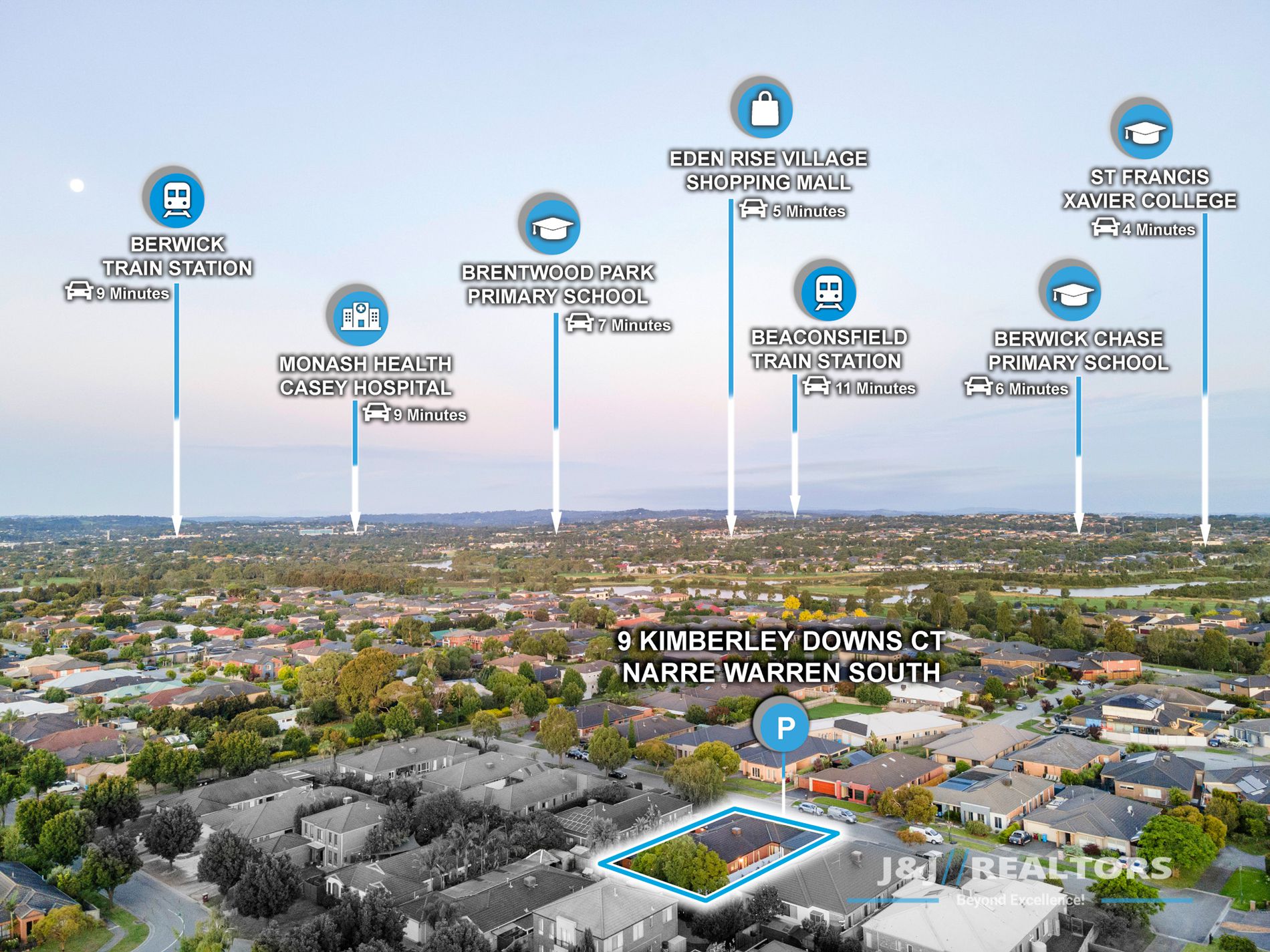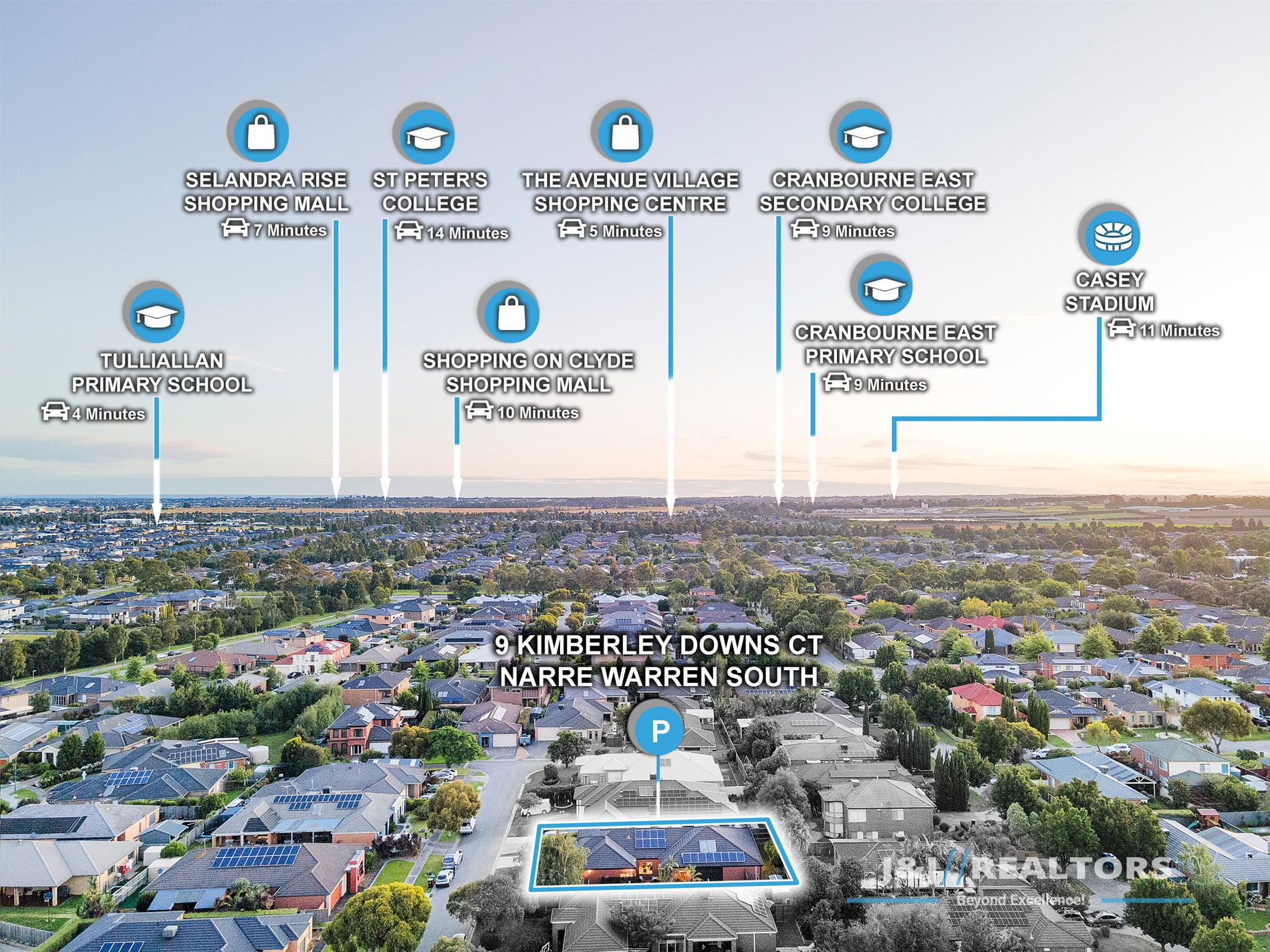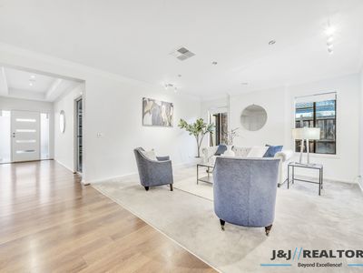Situated within minutes of highly sought-after amenities, this contemporary residence at 9 Kimberley Downs Ct offers an exquisite retreat for a growing household. Spacious, stylish, and bound to leave a lasting impression, this property is a must-see.
Property Highlights and Specifications:
Inviting Living Spaces: Beyond the captivating facade and low-maintenance landscaping, the light-filled layout unfolds with three inviting living zones, including a formal lounge area, an open-plan family/dining space, and a versatile rear rumpus room.
Modern Open-Plan Kitchen: Designed for socializing while preparing culinary delights, the modern open-plan kitchen is equipped with chef-ready appliances, a brand-new dishwasher, waterfall stone benchtops and a spacious walk-in pantry.
Luxurious Master Suite: The expansive hotel-style master suite captivates with walk-in robes and an oversized en suite featuring a double spa with rejuvenating jets and fully frameless showers.
Additional Bedrooms and Bathrooms: Three additional bedrooms share a sparkling family bathroom. A guest powder room with a separate toilet adds convenience.
Outdoor Entertaining: Step outside to the enchanting decked alfresco, seamlessly connecting to the child-friendly backyard, promising delightful moments in the sun and effortless entertaining during the summer months.
Comfort and Convenience: Enjoy the ease of day-to-day living with features such as ducted heating, evaporative cooling, split-system AC, energy-saving solar panels, and chic bi-fold doors leading to the beautiful decked alfresco and pergola.
Practical Spaces: The property boasts a peaceful study for remote work, a large laundry, and a walk-in linen closet.
Versatile Extras: Additional highlights include a large garage with gated side access, a separate home office, open-plan living with abundant natural light, an additional split system and aircon in the theatre room with a fully installed projector and 3m screen, several decking areas, a backyard shed, and stylish timber-look flooring.
First-Class Location: Discover the ease of day-to-day living with first-class amenities just minutes away, including Casey Central, Eden Rise Village, public and private schools, Berwick Springs, and major roads.
Move-In Ready: With nothing left to do but unpack and unwind, this property stands as an exceptional all-rounder. Secure your viewing today!
Discover an exceptional home in a prime location – your family's future awaits! Contact me now to secure this great find. Call JAG on 0430 569 229 and schedule your inspection today!
*Disclaimer: ALL PICTURES SHOWN ARE FOR ILLUSTRATION PURPOSES ONLY.
We have made every effort to ensure that the information in this document is true and accurate. However, we accept no responsibility and disclaim all liability for any errors, omissions, inaccuracies, or misstatements in this document. Prospective purchasers are encouraged to conduct their own inquiries to verify the information. Purchasers should refer to the due diligence checklist provided by Consumer Affairs and make their own enquiries. Click on the link for a copy of the due diligence checklist from Consumer Affairs: [Due Diligence Checklist](http://www.consumer.vic.gov.au/duediligencechecklist)
Stay updated on our latest property listings and news by following us on Facebook:
https://www.facebook.com/jandjrealtor
Features
- Ducted Heating
- Evaporative Cooling
- Split-System Air Conditioning
- Fully Fenced
- Outdoor Entertainment Area
- Remote Garage
- Shed
- Dishwasher
- Floorboards
- Rumpus Room
- Solar Panels


